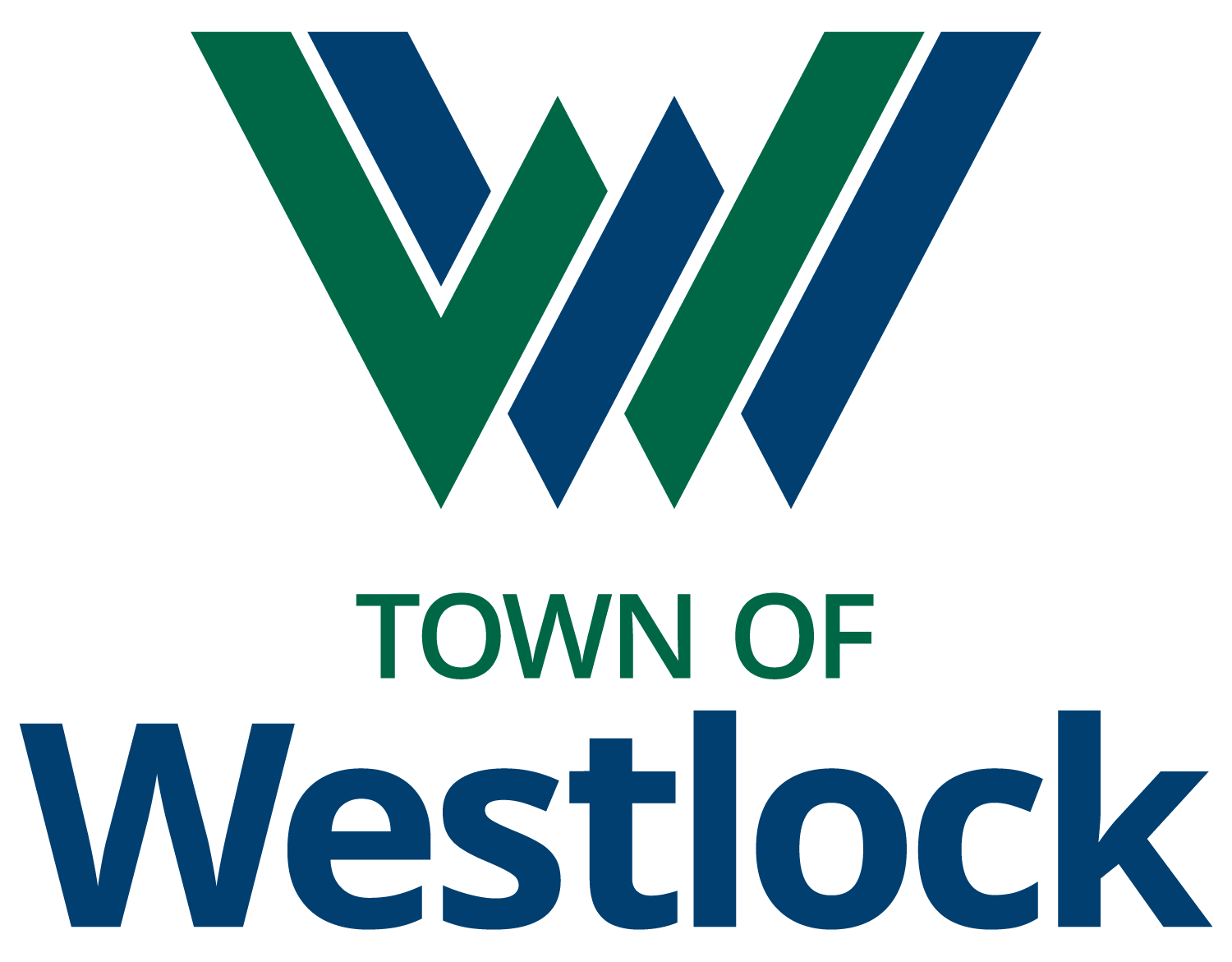Browse the gallery or the flipbook below to explore a range of housing types:
- Single-Detached Dwellings
- Semi-Detached Homes
- Row Housing
- Garage Suites
- Garden Suites
Each design has been reviewed by the Town’s Planning & Development team for compatibility with local building expectations and development goals. While the plans themselves are pre-approved, each application is site-specific - meaning setbacks, lot dimensions, zoning, and existing site features will still need to be reviewed.











