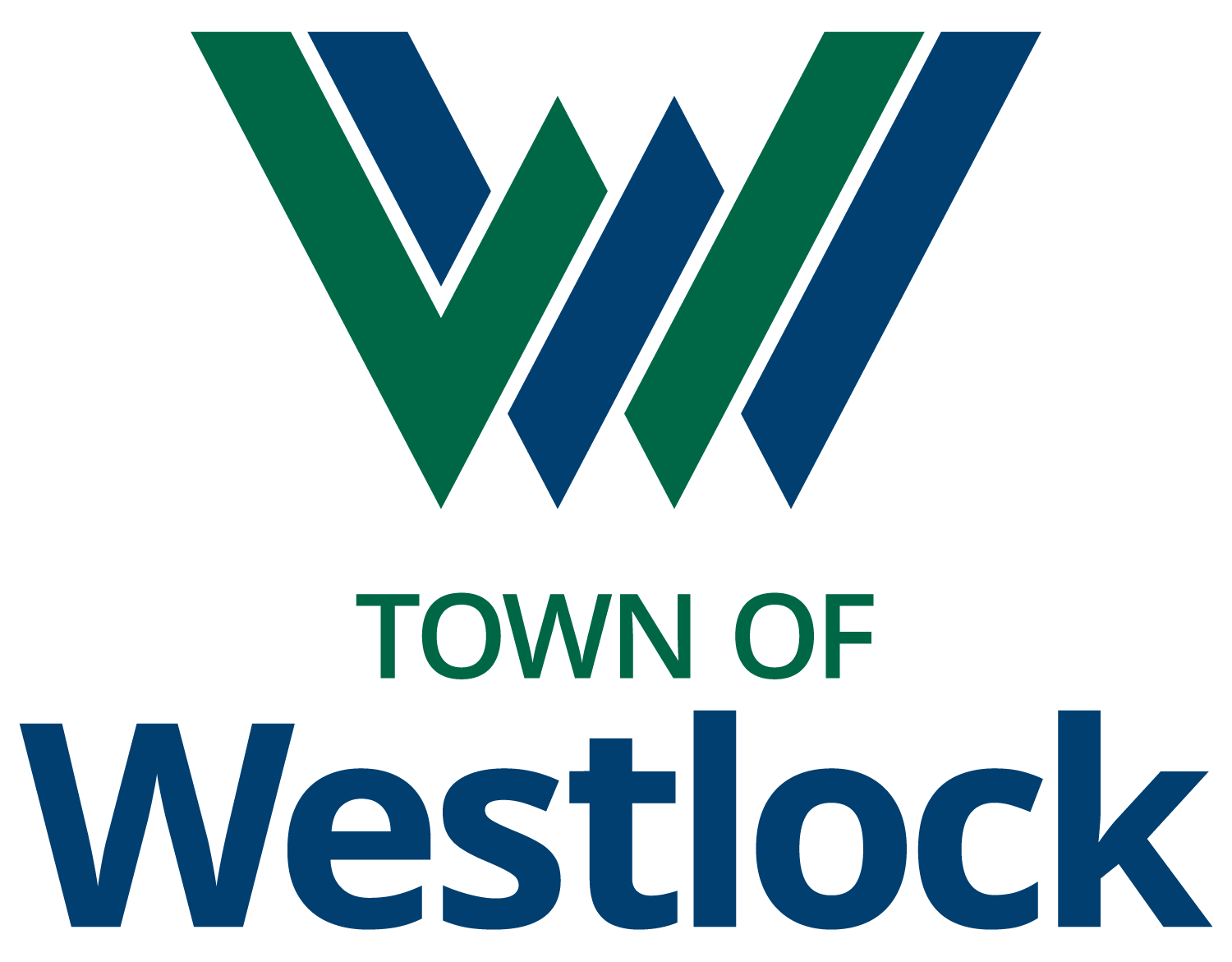In June 2025, Council adopted a comprehensive set of Land Use Bylaw amendments to help address the real challenges and costs of developing housing in our community. These updates were designed to support a wider range of housing options, improve development viability, and ensure new and infill housing complements existing neighbourhoods.
Key changes include:
- Updated Dwelling Use Classes
Clarified how different dwelling types are categorized and applied in each residential district, aligning definitions with Westlock’s housing vision. - More Flexible Density and Lot Widths
Adjusted unit-per-parcel limits and minimum lot widths in select districts to better reflect typical housing forms, improve consistency, and support cost-effective development. - New R1-B District Introduced
A new Low Density Variable Residential District designed to offer more variety in lot sizes and housing types in new neighbourhoods. - Strengthened Infill Development Provisions
Enhanced regulations for infill housing to preserve neighbourhood character while allowing thoughtful redevelopment in established areas. - Modernized Parking Requirements
Revised on-site parking standards to offer greater flexibility based on project scale and use—without compromising neighbourhood functionality. - Zoning Cleanup for Non-Conforming Homes
Re-designated certain residential properties to ensure existing homes are properly zoned, eliminating unnecessary barriers tied to non-conforming status.
These changes reflect Westlock’s commitment to enabling responsible growth, reducing development barriers, and supporting a more connected, livable community.
