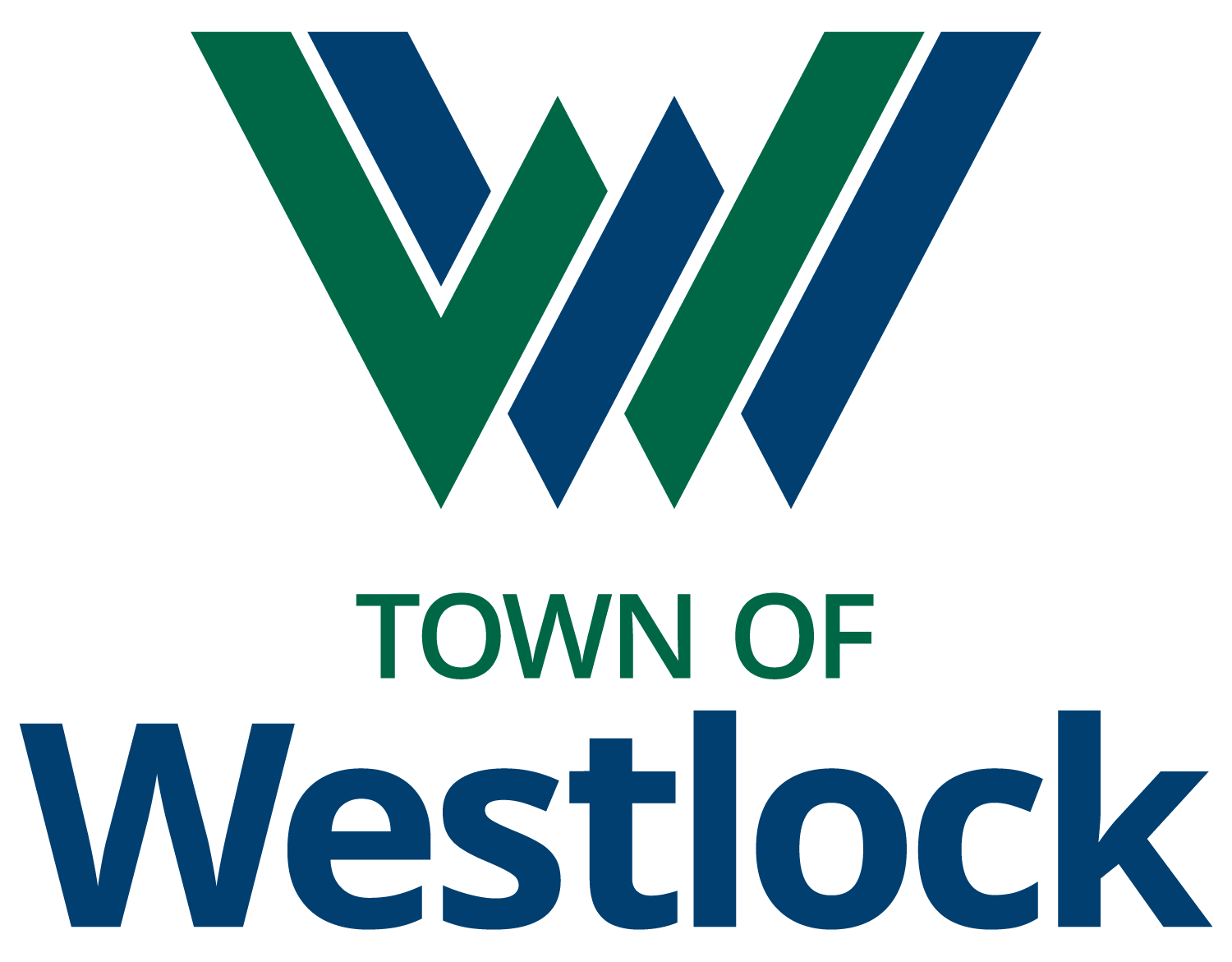Confirms the land use is permitted or discretionary within the applicable district and ensures the proposed development complies with zoning, setbacks, and site planning requirements.
Commercial, Industrial & Multi-Family Development
Whether you're constructing a new commercial building, upgrading a multi-unit residential property, or preparing an industrial site for new business, the Town of Westlock is here to support your success. Our Planning & Development team will help you navigate permitting, approvals, inspections, and everything in between—so you can move forward with clarity and confidence.
We work closely with developers, contractors, and business owners to ensure projects align with our Land Use Bylaw, Alberta Building Code, and Westlock’s vision for a safe, vibrant, and well-designed community.
Before You Start: Book a Pre-Application Meeting
We strongly recommend booking a pre-application meeting early in your planning process. It’s the best way to identify:
- Major considerations or red flags
- Required permits and approvals
- Application materials and drawing requirements
- Land Use Bylaw or Alberta Building Code considerations
Bring your site plan or preliminary drawings to the meeting to help us provide accurate guidance.
What Permits Do You Need?
Your specific permit needs will depend on your project. Most commercial, industrial, or multi-unit developments will require:
How to Apply
Following a few simple steps helps you avoid costly delays:
- Connect with Us First
We’ll help you determine which permits and documents are required for your project. - Prepare Your Application Materials
Typical requirements include:- Completed application forms
- Site plan with grading, servicing, landscaping, and parking
- Building plans, elevations, and cross-sections
- Structural and mechanical drawings (as needed)
- Energy Code compliance or Section 9.36 documents
- Engineer or architect-stamped plans for larger or complex projects
- Chose Your Application Method
You can apply in whichever way works best for you: - Online through our e-permitting portal.
- In person at the Town Office (10003–106 Street, Westlock)
- By email to planning@westlock.ca
- By mail to the Town of Westlock, 10003–106 Street, Westlock, AB T7P 2K3
- Pay Your Fees
Once your application is received, we’ll confirm your total fees based on our Fee Schedule. Payment of the fees is required before we can review your permit(s). We offer a variety of payment options. - Permit Review
Once we receive your complete application and fees, your applications will be placed in our que for review. We’ll contact you if we need more information or have any questions. - Post Your Permit & Begin Construction
Once approved, your permit must be displayed on site. Construction may begin after permit issuance.
Let’s Work Together
Starting a major project can be complex, but we’re here to make it easier. Whether you’re renovating a storefront or breaking ground on a multi-unit building, the Town of Westlock is ready to support you every step of the way.
Contact Us
Town of Westlock
Planning & Development
10003–106 Street,
Westlock, AB T7P 2K3
Phone: 780‑349‑4444
Email us: planning@westlock.ca
